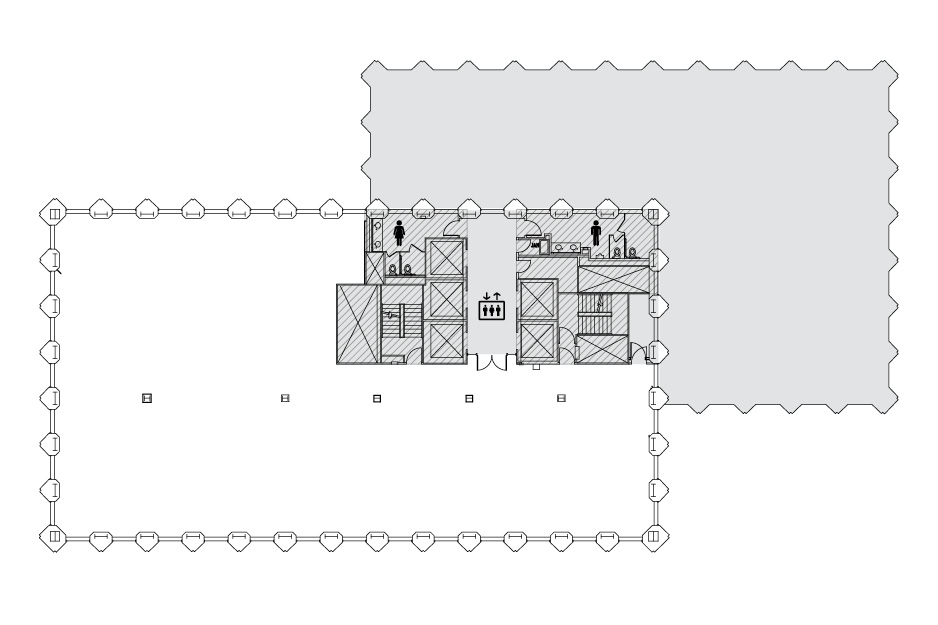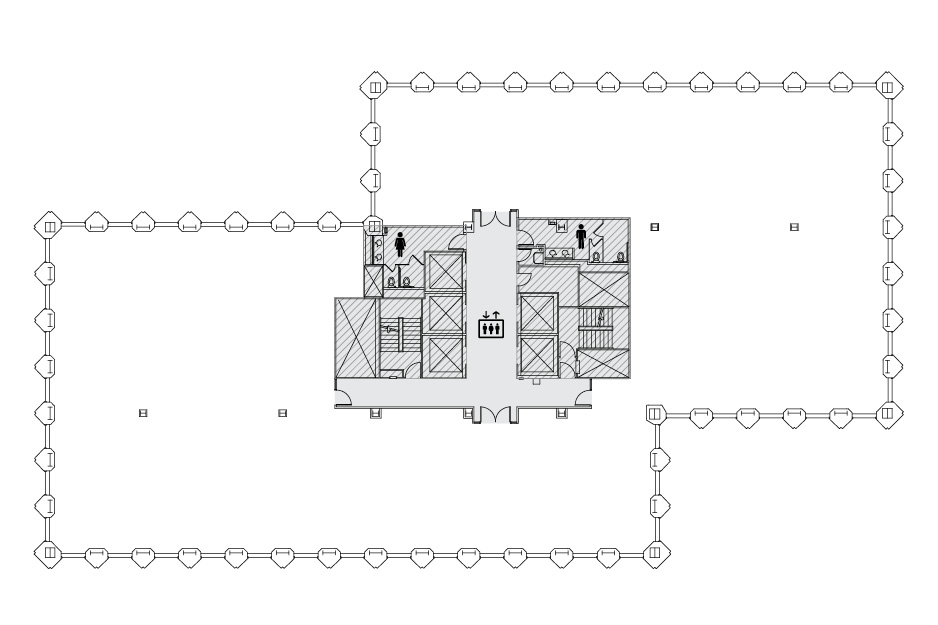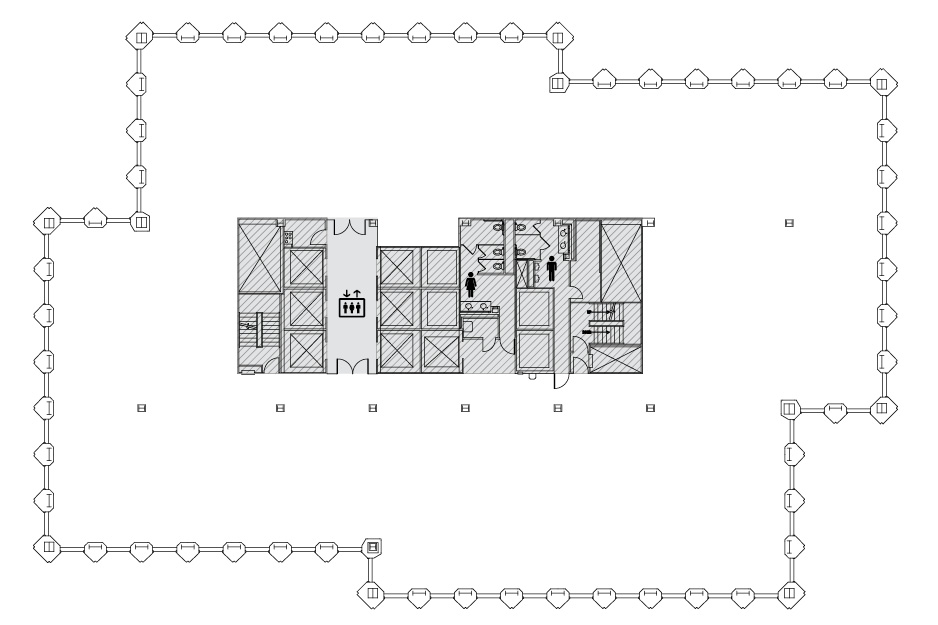Availabilities
901 Fifth delivers on the promise of state-of-the-art infrastructure with 540,000+ square feet of open and efficient floor plans.
Suite 3900 - 8,339 RSF, Available now
floor plan virtual tour
Suite 2900 - 13,787 RSF, Available ± 120 days’ notice
floor plan virtual tour
Suite 2720 - 6,262 RSF, Available now
floor plan virtual tour
Suite 630 - 6,427 - 10,153 RSF, Available now
floor plan virtual tour
Suite 620 - 3,726 - 10,153 RSF, Available now
floor plan
Suite 400 - 20,440 RSF, 1/1/2021
floor plan virtual tour
floor plan virtual tour
Suite 2900 - 13,787 RSF, Available ± 120 days’ notice
floor plan virtual tour
Suite 2720 - 6,262 RSF, Available now
floor plan virtual tour
Suite 630 - 6,427 - 10,153 RSF, Available now
floor plan virtual tour
Suite 620 - 3,726 - 10,153 RSF, Available now
floor plan
Suite 400 - 20,440 RSF, 1/1/2021
floor plan virtual tour





